![]()

![]()
BUEDINGEN, HESSEN-NASSAU
PICTURES JULY 3, 1994
![]()

![]()
Buedingen - Street View |
Kirche (Church) |
Street near the Kirche |
Kirche (Church) |
River View |
Large Home in Buedingen |
Landscapr View |
River Veiw |
Buedingen |
Buedingen |
Buedingen |
Buedingen |
Buedingen |
Buedingen |
Buedingen Castle |
Buedingen Castle |
Buedingen Castle |
Buedingen Castle |
Beer Garden |
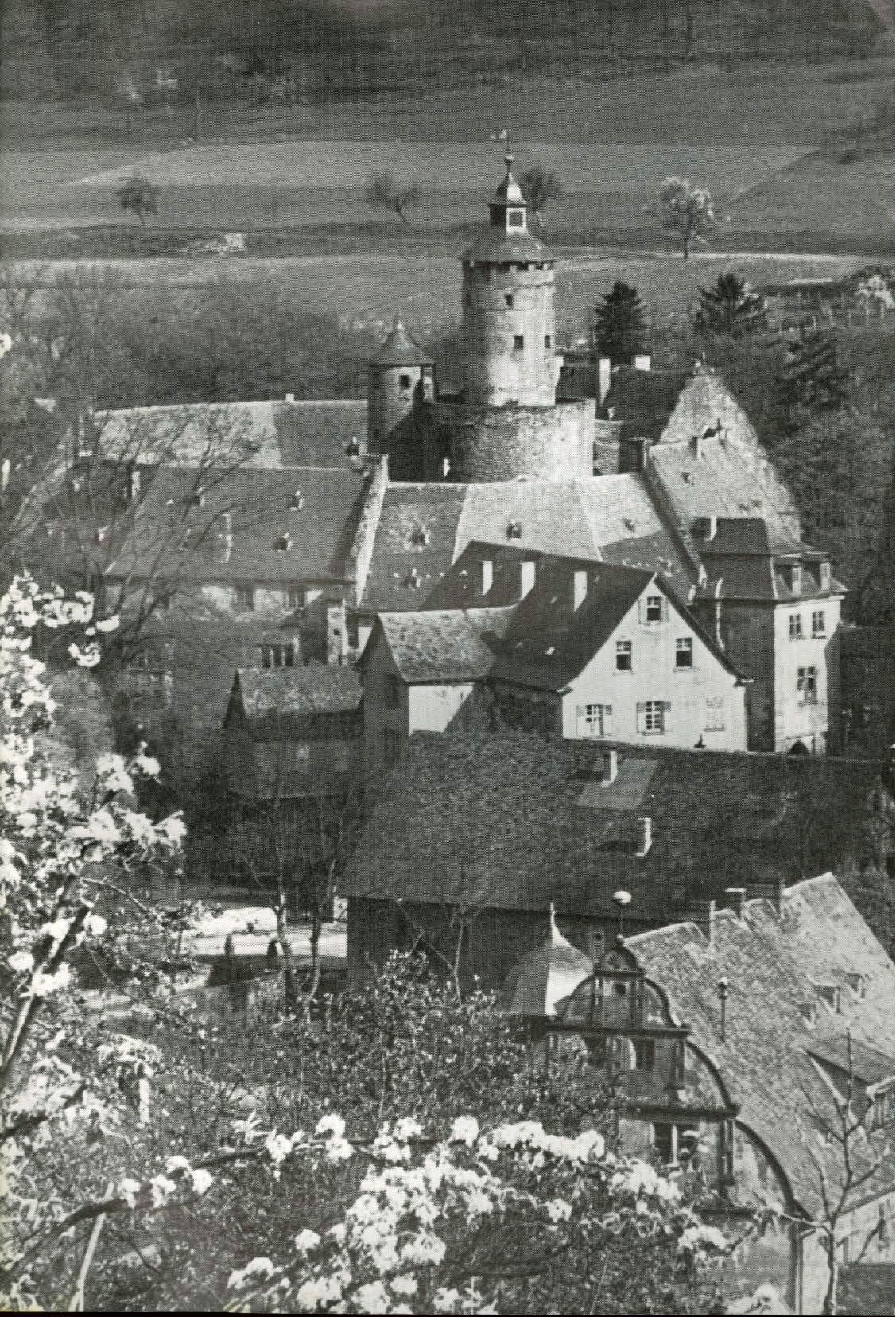
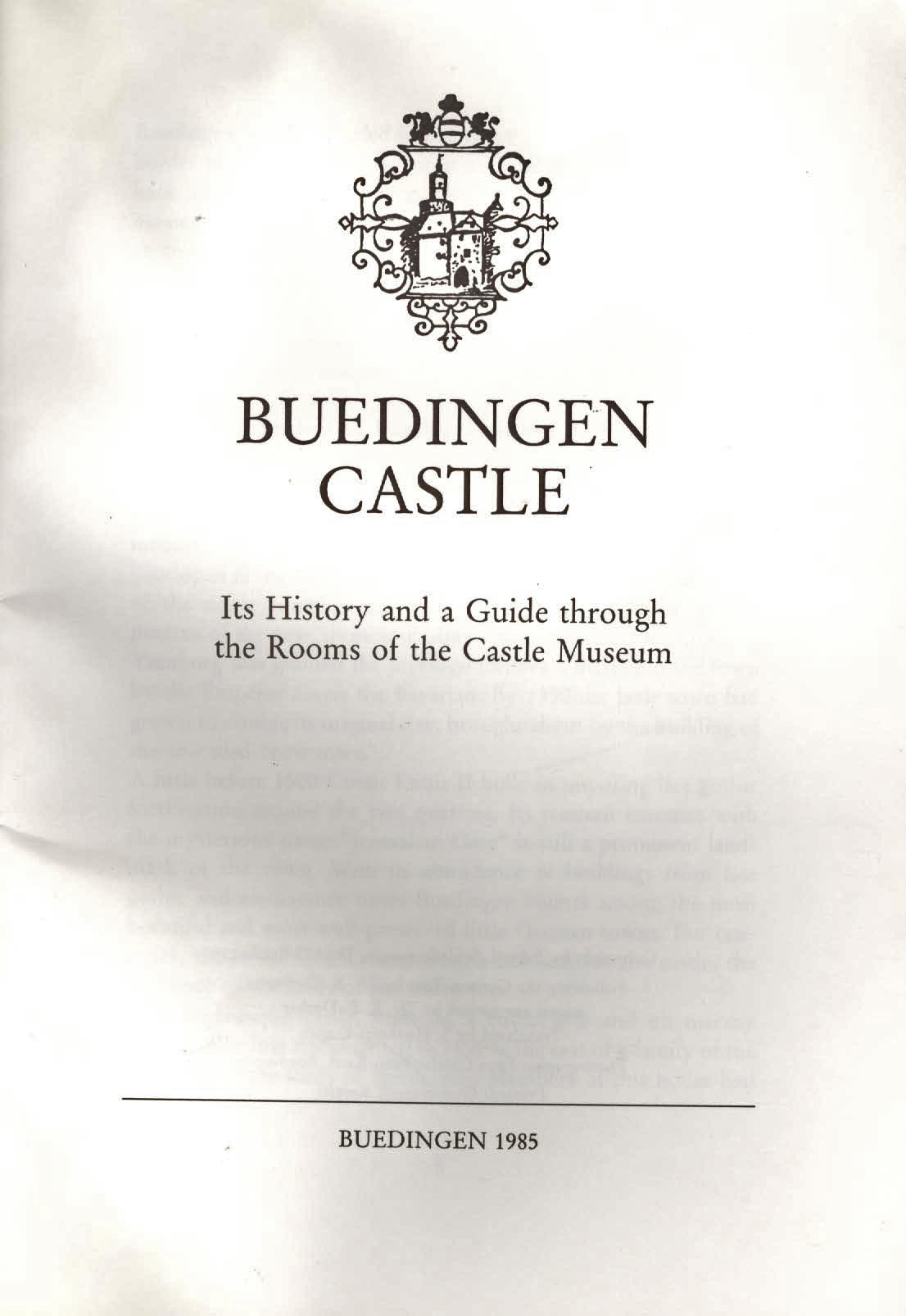
Buedingen Castle, situated in the valley of the Seemenbach at the border between Buedingen forest and the fertile Wetterau, looks back on 800 years of history. The fortifications originate from a moated castle built in the times of the Staufen emperors. Even in an area as rich in castles and places as Hesse, Buedingen Castle ist very special and precious. It has never been destroyed and presents us nowadays with its picturesque buildings, built over several centuries. For more than 700 years now it has been the seat of one family: the lords and counts, now princes of Ysenburg and Buedingen.
The original nucleus of Buedingen settlement is situated in the west around the ancient church dedicated to the saint of the Franconians, Saint Remigius. Its characteristic form with its extended west work points to a very early origin. When the early moated castle was built in the 12th century, a new settlement developed in the area around the modern Schlossgasse. The houses of the noble courtiers and those of the artisans made up the nucleus of the new, more town-like settlement. In 1330 Luther of Ysenburg was granted the privilege to have a market in the town by the Emperor Louis the Bavarian. By 1390 the little town had grown to double its original size, brought about by the building of the so-called "new town".
A little before 1500 Count Louis II built an imposing late gothic fortification around the two quarters. Its western entrance with the mysterious name "Jerusalem Gate" is still a prominent land-mark of the town. With its abundance of buildings from late gothic and renaissance times Buedingen counts among the most beautiful and most well-preserved little German towns. For centuries, the town fortifications were a bulwark for the castle, the residence of the lords of the town, too.
The romanesque castle, built on a covert site and on marshy ground, was first documented in 1131 as the seat of a family of the same name: the lords of Buedingen. Members of this house had
-5-
close connections with the Staufen dynasty, who decisively influenced the formation of medieval
Europe between 1140 and 1250. These emperors tried to centralize and to secure the scattered properties of the empire by means of systematically building castles.
In the area of the Wetterau this reorganization centred on the large imperial forest north of the river Kinzig, the Reichsforst Budinger Wald, which was imposed with an extensive royal right of chase. To protect this forest and to secure the important trade route through the valley of the river Kinzig, a castle was erected: the Kaiserpfalz near Gelnhausen. Apart from this, the castle was to be used as a temporary residence and as an imperial home during the hunting season.
In 1170 Emperor Barbarossa granted Gelnhausen the privilege of being a free imperial town. The lords of Buedingen were commissioned with the right of protection – the Vogtei – for the Buedingen forest. Hartmann of Buedingen, as burgrave of Gelnhausen, supervised the building of the imperial castle. During his time – the second half of the 12th century – his country seat, the moated castle of Buedingen, was given its characteristic form, in its ground plan very similar to the Kaiserpfalz. As well as the Ministerialen of Muenzenberg, the lords of Buedingen were among the most important exponents of imperial Staufen politics in the Rhine-Main-area. Thus Buedingen Castle was drawn into the conflict between the adherents of the Staufen und those of the Welfen: in 1241 the castle was severely damaged.
In about 1250, with the death of Gerlach II, the family of the lords of Buedingen died out. Four sons-in-law and a near relative, Louis I of Ysenburg, inherited the property and the political offices of the family. Louis I of Ysenburg was the first in a long line of occupants of the castle who belong to that family which still exists there today. The house of Ysenburg originates from the Rhine valley. It was already existing in the 10th century, and since
- 6 -
1100 they have borne their modern name of Ysenburg, derived from a castle built by the family in the Sayn valley near Neuwied. Round about the same time, a member of the Ysenburg family married into one of the leading noble families of the Wetterau and acquired property there. This marriage also connected them to the old lords of Buedingen. The exact form of this relationship, however, is still not known.
In 1323 the Ysenburg family gained exclusive possession of Buedingen Castle. From then on they held castle, town, and forest as fee of the empire. In the 15th century Diether and his son Louis II of Ysenburg extended their territory considerably, in particular through the inheritance of the so-called Dreieich with Offenbach as a centre. In 1442 the Ysenburgs became counts of the empire: the count was sovereign in his own little country, subordinate only to the emperor. It is an indication of the increased prestige of the family, that in the second half of the 15th century Diether II of Ysenburg became elector and archbishop of Mainz.
After the death of Count Louis his son quarrelled and in 1517 the property was divided. Two separate branches of the family developed calling themselves after their residences, the castles of Birstein and Ronneburg. In 1529, Buedingen Castle was divided between these two family lines. During the 16th century the house of Ysenburg embraced the Lutheran creed. The area of the renaissance saw the zenith of building activity and promotion of the fine arts.
In 1601, after the Ronneburg branch had died out, the country was reunited under one ruler. Count Wolfgang Ernst counts among the most eminent personalities of the house of Ysenburg. While studying in Strassburg, he became an adherent of Calvin's doctrine and after his accession he introduced the Calvinist creed in his little country despite some resistance. With early mercantile enterprises he tried to increase his country's prosperity. Among
- 7 -
his extensive building activities was the construction of large service buildings, the so-called Stallhof. However, the Thirty Years War saw the destruction of the products of his efforts. As convinced adherents of the protestant cause Count Wolfgang Ernst's sons sided with the Swedish king, Gustav Adolf. After the defeat of the Swedes in the battle of Noerdlingen in 1634, Buedingen castle and town were taken and looted by the imperial troops. The majority of the equipment and the first castle library were lost. The counts of Ysenburg fled to the nearby Hanau fortress, which was still in possession of the Swedes. The county was occupied by the landgrave of Hesse-Darmstadt and it was not restored until the signing of the Westphalian Peace Treaty in 1648.
In 1684 the county was once again divided. It is from this division that the still flourishing lines of Buedingen and Birstein descend. The Birstein branch later altered its name to Isenburg. During the next few decades the county acquired a special reputation as "refuge of the faith". Huguenots and Waldenses, expelled from France and Piemont, found shelter here as did separatists, anabaptists, and members of other religious minorities, evicted from other parts of the German empire. But conflicts arose. The anabaptists soon had to leave the country again; after 1715 most of them left for the American colonies. One of the emigrants, Peter Becker from Duedelsheim, was among the founders of the American "Church of the Brethren". The community of the Herrnhuter – United Brethren or Moravians – who under Count Zinzendorf had established a large settlement near Buedingen, the Herrnhaag, had to leave this domicile again in 1750. Many of their members emigrated to Pennsylvania. The community of the Inspirationists who had settled in the Ysenburg country, and in particular since 1700 in the villages around the Ronneburg, emigrated collectively to the United States in 1842. Later they founded the Amana Colonies in the State of Iowa.
During the 18th century a family branch in its own right occupied
- 8 -
Buedingen Castle. Because of the poor financial situation at the time, they were not able to replace the ancient residence by a new building in the then fashionable baroque style. Thus, fortunately, the medieval building was retained in full. After the dissolution of the old empire in 1806, the various parts of the county became units of the sovereign principality of Isenburg in the Rhenish confederation. But after the Vienna congress of 1815 the Isenburg principality lost its independence again and was divided between the electorate of Hesse-Kassel and the grand duchy of Hesse-Darmstadt. In the 19th century, the members of the families of Ysenburg-Buedingen and of Ysenburg-Waechtersbach were granted princely status. In 1941 Prince Otto Friedrich of the Waechtersbach branch came into the Buedingen property by inheritance.
- 9 -
Building History
Buedingen Castle is made up by ward, lower ward, and service buildings.
The oldest part, the romanesque ward, was built in the 12th century as an almost circular moated castle. The thirteen-cornered outer wall, built of huge sandstone ashlars, still shows its original height of about six to seven metres and a width of often more than two metres. For security reasons the ward had only one gate, safeguarded by a drawbridge.
The romanesque gate-house was rebuilt around 1400 and at the end of the 15th century it was reinforced by a gate-hall, called "Ludwigstor" — Louis' gate —, where one can still see the bearings of the drawbridge. The moats around the castle were filled up around 1800. Only on the side of the gardens, remainders can still be seen. The original character of a moated castle is still recognizable from the outer baily.
The inner parts of the front gate-house are decorated with a late gothic vault. It shows the coat of arms of Count Louis of Ysenburg and his consort, nee countess of Nassau. Above the inner gate, too, a stone depicts the Ysenburg coat of arms: it is a very simple coat of arms with its cross-beams, an indication of its very old age. Underneath is a blazon showing a lion — perhaps the heraldic animal of the old lords of Buedingen. At the right and left side of the entrance are two figures made of sandstone: the so-called "wild men"; they have become the distinctive feature of the castle. Numerous little stories are told about these silent watchmen.
Entering the impressive inner courtyard essential elements of a medieval castle are still recognizable at the left hand side: keep, residential apartments, and chapel. But the tower, immediately left of the entrance gate, is not the original one. Excavations in the eastern part of the inner yard disclose fragments of another tower.
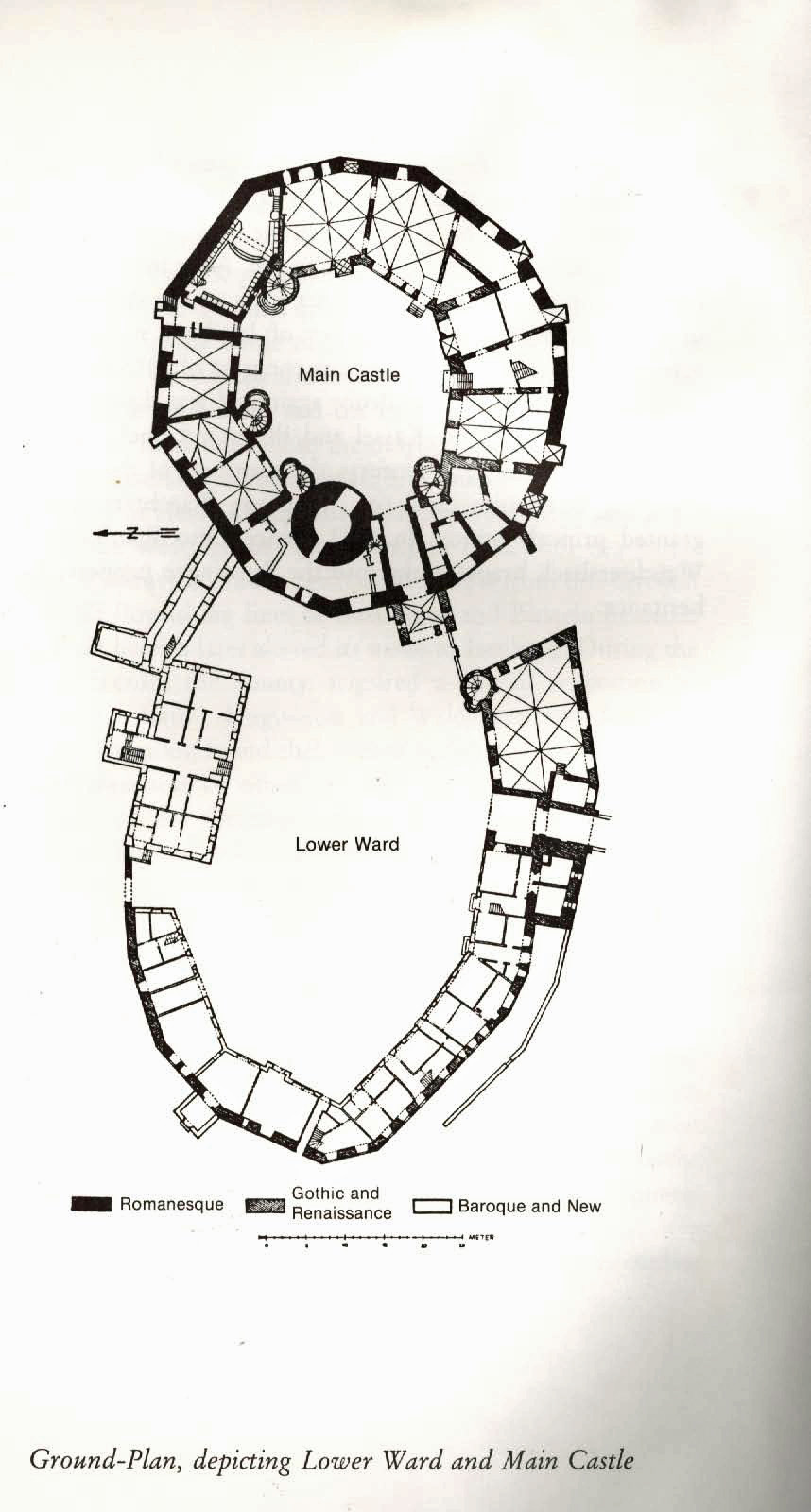
- 11 -
A layer of burnt remnants indicates violent destruction: presumably it happened in 1241 during the fights against the Staufen Emperor Friedrich II. The existing tower was probably built in the second half of the 13th century. The walls of the foundation are three metres thick and 26 metres high. Inside, the tower is divided into five vaulted floors. Originally the tower could only be entered from the outside via ladders and a wooden footbridge from the residential quarters. In the 15th century a crenellated tower, fourteen metres in height, was added on top of the first one, giving the keep its telescope-like form. The baroque lantern dates from the middle of the 18th century. Several times a day impressive chimes can be heard from the tower.
In 1530 a staircase was added, which meant better access to the keep. In 1610 Count Wolfgang Ernst had an entry built from the yard into the cellar. Between nice renaissance ornaments we read the inscription: "Turns fortissima nomen Domini" – the strongest tower is the Lord's name. This phrase describes strikingly the functionary changes of the medieval building: it had become obsolete as a means of defence.
An old well gives this part of the inner courtyard its picturesque character. Its waters flow from a well-brick, made of sandstone, which had been given the form of a lime tree stem by the romantic spirit of the 19th century. Above it a real lime tree grows. It is the tree of the Ysenburgs and its leaves decorate their crest. The well, as well as the little fountain in the outer baily, is still fed by the fresh spring-waters of the medieval water main.
The original view of the castle, as it was built in the times of the Staufen emperors, has been particularly well preserved in the romanesque residential quarters. With its length of 22 metres it occupies more than half of the northern side of the inner yard. It derives its angular form by using the bulwark as its outer wall.
Because of the dangers of floods the main floor was built on a higher level. Two flights of open stairs lead up to the residential
- 12 -
Font-View with Gate-House
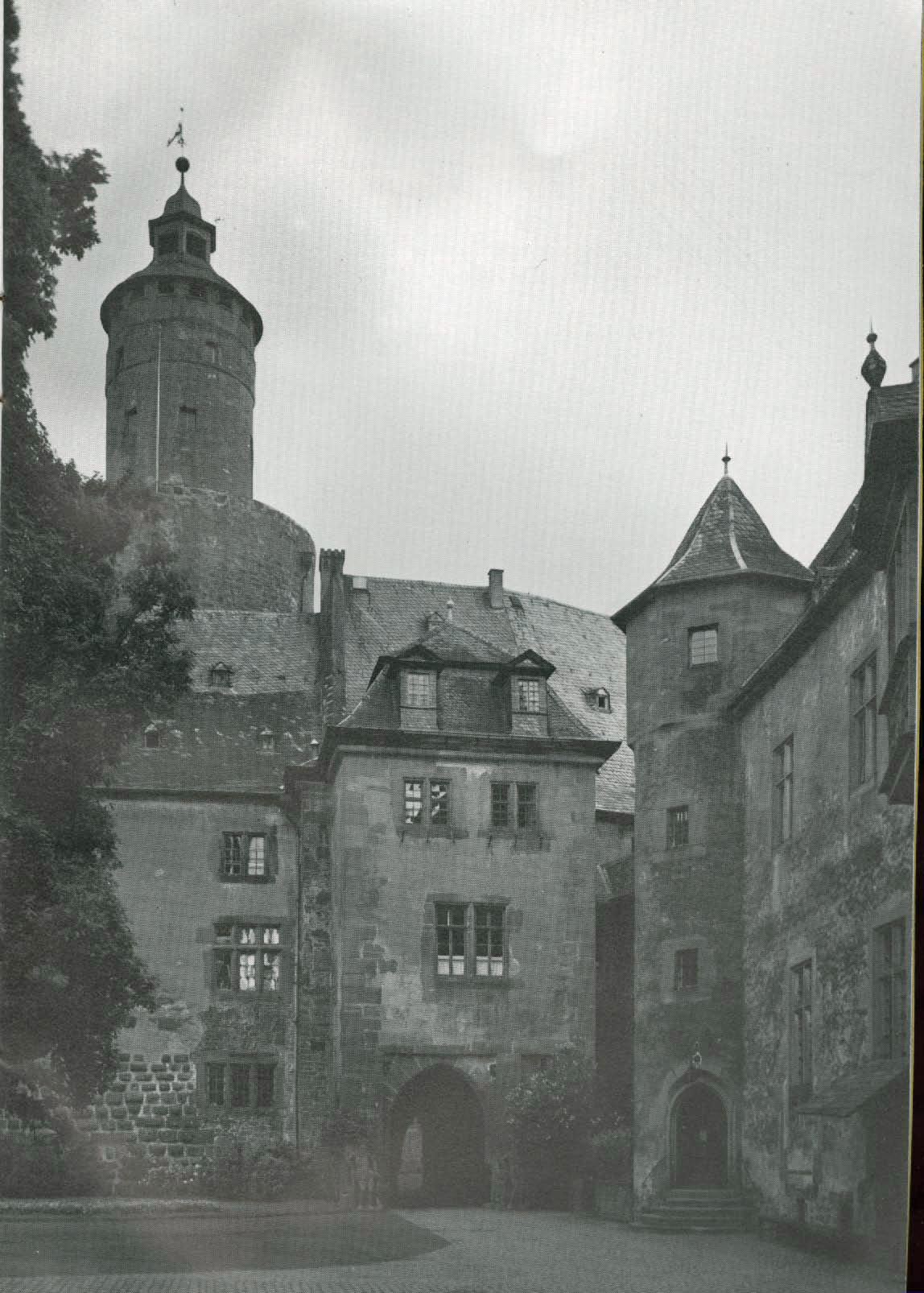
quarters; they are similar to the stairs in the ruins of Muenzenberg in the Wetterau. The original romanesque windows have been reconstructed according to old plans.
In the late 15th century, a more comfortable access was built by constructing a tower with a staircase. Over the centuries, the inner parts of the residential quarters have been altered several times. The original hall on the main floor was divided into separate rooms, all fitted with gothic rib vaults. In the first half of the 16th century, the building was extended by adding another floor. In front of the original eastern portal Count Wolfgang Ernst had a decorative renaissance brattice built in 1601.
Looking further around, the impressive portal of the old romanesque chapel catches the eye. Nowadays it lies a few steps lower than the inner baily. Because of problems with the ground water it was necessary to raise the inner courtyard. The tympanum, which dates from around 1200, shows a cross and two praying knights. Perhaps it is a memorial of the two brothers Hartmann and Hermann from the family of the old lords of Buedingen, who did not return from a crusade to the orient.
The romanesque chapel probably had an earlier wooden predecessor, as the spaces for the beam supports indicate. The question arises whether the earliest chapel may have been situated near the gatehouse. The arrangement may have been similar to the one at the "Kaiserpfalz" at Gelnhausen. It is one of the many unanswered questions of the building history of Buedingen Castle. It seems, that the romanesque chapel was soon abandoned because of the danger of flooding. Church services were then held in other rooms of the castle, until, at the end of the 15th century, Count Louis II began the building of a new chapel. The old building was fitted with a strong vault, capable of supporting the new chapel. This church was built in the spirit and the style of late gothic architecture. Light filters in the tracery-decorated windows on the park- and yard-sides of the chapel.
- 14 -
Inner Courtyard
P align="center">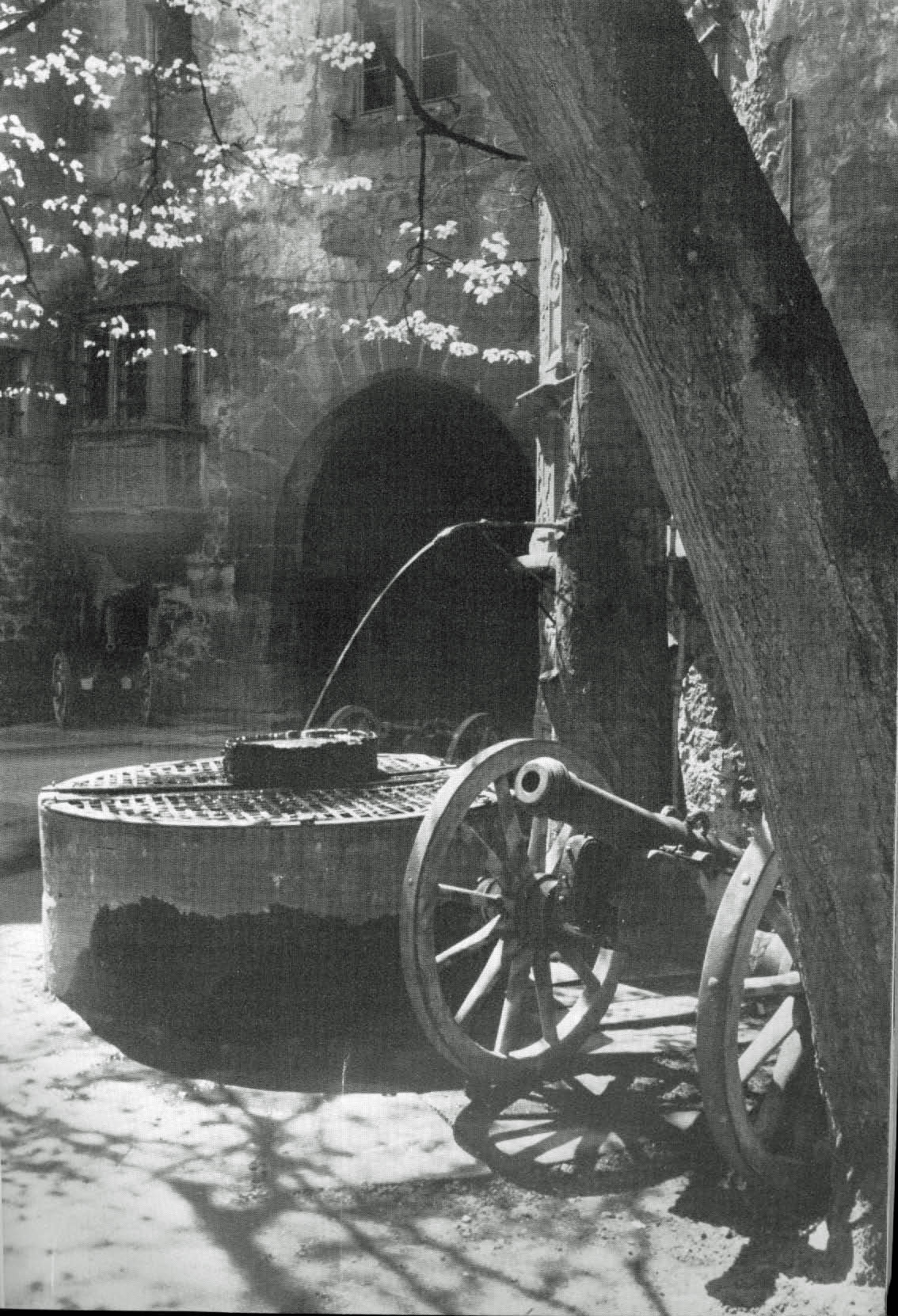
In the 16th century, the rooms of the "high school" (Hohe Schule) were built on top of the gothic chapel. There, the young counts and the children of the courtiers were educated until, in 1601, Count Wolfgang Ernst transferred the school to the town as a means of public education. This floor nowadays accommodates the prettily furnished guest-rooms of the castle. Among them is a suite, which has been called "Olymp" since the visit of the Greek king and queen in 1960. The old romanesque chapel now contains the so-called "Lapidarium", a collection of stone monuments and architectural bits and pieces, among them tombstones typical for the Wetterau and the remarkable "sun stone" dating from the 14th century, which was found near the church of Saint Remigius.
The chapel is followed by the "Crooked Hall" (Krummer Saal) building. The "Crooked Hall" was built in the 15th century under Count Diether and Count Louis. The lower floor contains two beautiful gothic rooms which are part of the guided tour; they will be described later. The upper floor originally was an open hall, used to celebrate festivals and banquets, and named "Crooked Hall" because of its irregular form. Later, this room was sub-divided lengthwise, and at the side facing the park individual rooms were furnished. In the 16th century, the old timbered ceiling was hidden behind a stucco ceiling with elegant renaissance decorations, which were restored in 1969. The rest of the "Crooked Hall", facing the yard, nowadays contains choice furniture and is used as the main of the princely library – a valuable treasure of about 40.000 volumes. (Not part of the guided tour). The facade of the lower floor is decorated by brattices. They date from the 16th century, when the process of altering the medieval fortification into a comfortable castle began. The main alteration was to let more light and fresh air into the walls of the gloomy medieval ward. The brattices display nice tracery and heraldic decorations.
Looking further around again a portal catches the eye, this time a
- 16 -
Gothic chapel
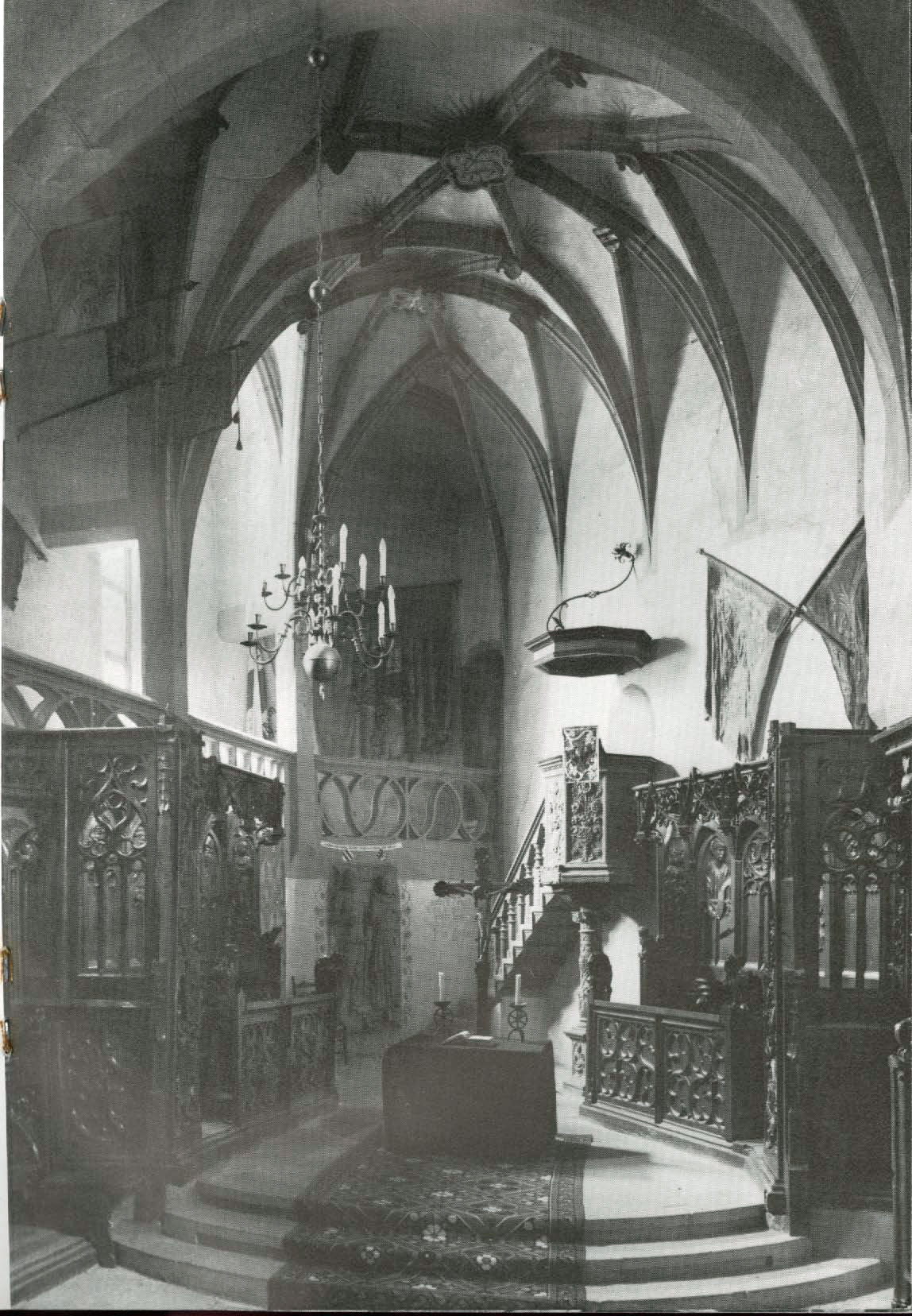
baroque one. It was created in 1673 by the Buedingen stonemason Bartholomaeus Schneller and shows the coat of arms of the customer: Count Johann Ernst and his consort Marie Charlotte, nee countess of Erbach. The entrance and the staircase decorated with sensuous baroque ornaments are part of the latest elements of the castle building. This part of the building itself – named kitchen building because it accommodates the castle kitchen — is substantially older and dates back in its lower parts to gothic times. As the decorative coat of arms, which is supported by a court jester, tells us, the building was extended about 1470. In the second half of the 16th century the addition of an elegant renaissance gable gave it its final architectural form.
Over six centuries the work of architects, master builders, and artists has modelled the appearance of the inner courtyard. The most diverse styles from the romanesque to the baroque melt together in an impressive entity without entirely destroying its original character of a formidable fortification. Particularly on quiet summer days the courtyard rouses a deep feeling of quietude intensified by the murmur of the well under the shade of the old lime tree and the cooing of white doves.
The lower ward, with its different groups of buildings and its old trees, also has a great picturesque charm. Only extensive excavations could answer the question as to whether buildings already existed on this side in the times of the Staufen. The present arrangement dates back to late medieval times, when, with increasing administrative functions of the castle, bigger service buildings became necessary. As late as the 17th century wash-house, bake-house, forge, barn, and stables are mentioned. As the loop-holes on the outside of the oval indicate, the lower ward also served as a means of defending the castle on the town side. Originally there was only one access on the south via a gate-hall secured by a bridge over the outer moat. At the beginning of the 16th century, this gate-hall was replaced by a gate-house, the so-called guard-house
- 18 -
Gothic Choir Stalls (Detail)
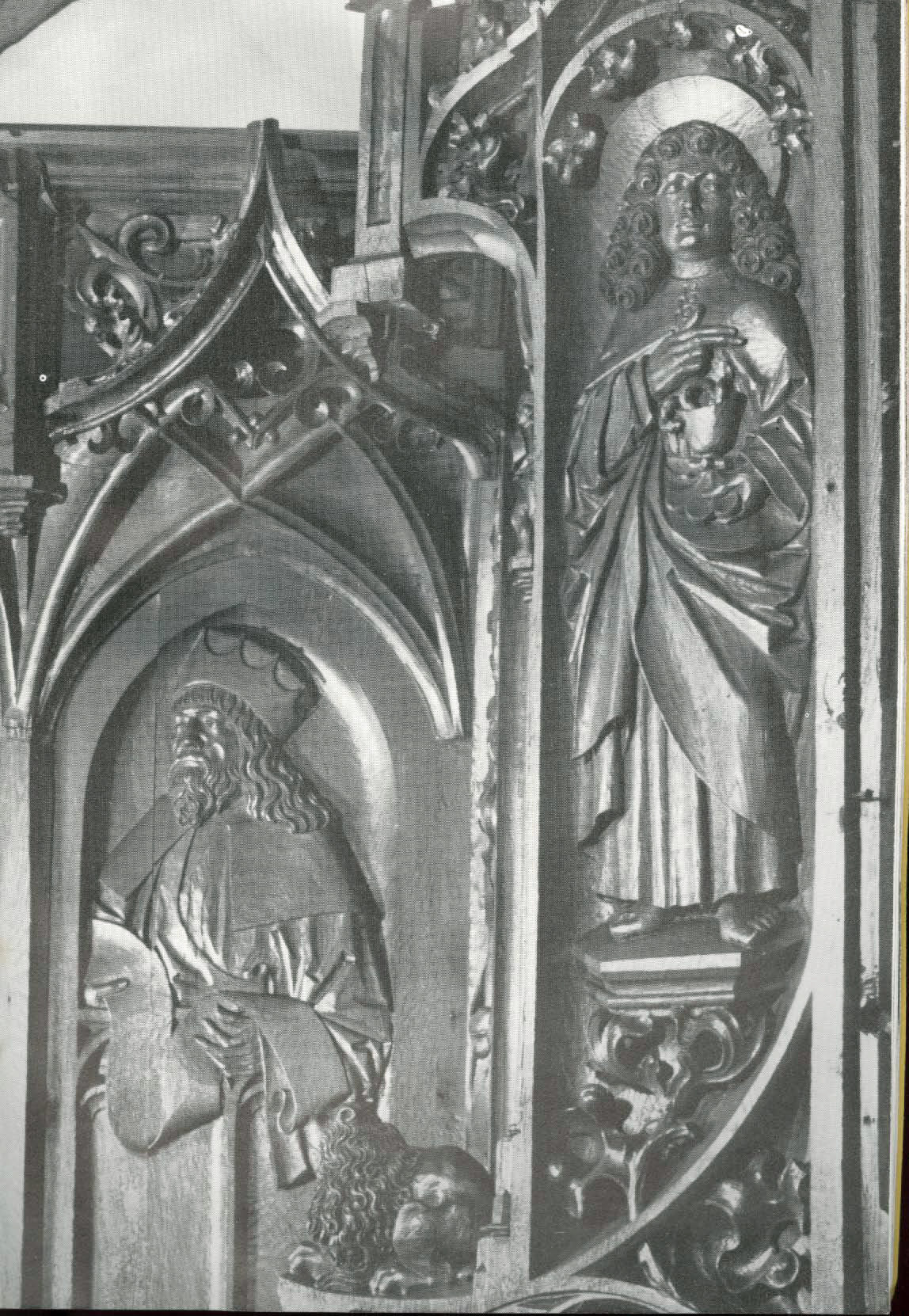
(Wachtbau). Above the gateway there you find a richly decorated brattice with very late gothic features.
In the 17th century another defendable gate was built on the north side of the outer baily. Next to it a huge baroque office building was erected. In the 19th century it was replaced by the "new building" ("Neuer Bau"), erected as a dwelling for the later Prince Ernst Casimir II and has consort, nee countess Erbach-Fuerstenau. Their coats of arms are displayed above the door. The severe neo-classical forms of this building are softened in summer by an exuberant covering with wild vine. In front of the building, a nice fountain bubbles in an octagonal basin, still fed by the old water main of the castle. An impressive cluster of trees – two huge oaks ("Pyramideneichen"), a lime tree and a yew tree – give the western part of the outer baily a special charm. Nowadays, the nice castle cafe in the circular building invites you for a rest, in summer refreshments are served on the terrace as well.
As the requirements of the court grew, the old service buildings soon became too small. Thus, around 1600, Count Wolfgang Ernst had bigger service buildings built including stables and barns. This mews today still accommodates horses – and also modern vehicles.
- 20 -
The Castle Museum
At the beginning of the 19th century – in the era of the romantics – earlier German history was rediscovered. In the house of the Princes of Ysenburg and Buedingen, too, an active interest was called up towards antiquities and objects of art of any kind. Especially Prince Ernst Casimir II (d. 1861), an eager collector, who was fond of the arts, completed the already existing collection and added numerous fine pieces to it.
In the thirties of our own century, Princess Marie, nee Princess of Lippe, established a little museum based on the old collection. During and immediately after the war – when the castle was used to shelter a lot of people – the assets of this little museum were safely stored. In 1950, the Castle Museum – as it now exists – was established on the initiative of His Highness Prince Otto Friedrich of Ysenburg and Buedingen. The Castle Museum derives its unmistakable atmosphere not only from its rich exhibits, but also from their display in a series of rooms which are unique in terms of cultural history. A number of these rooms are particularly renowned for their gorgeous renaissance paintings. Since 1945 they have been laid open and restored with great vigour and at considerable expenses. The rooms of the Museum display the same variety of styles and decorative elements as does the outside architecture.
Usually the guided tour starts with a survey of the architectural features of the lower ward and the inner courtyard. Via the staircase we enter the dusky twilight of the romanesque residential quarters. In gothic times, they were subdivided into several rooms with rib vaults. These vaults show richly painted decorations. To begin with, through the old wooden door, we enter the "room of Hercules": mural paintings show this hero of Greek and Roman antiquity in his fight against the Hydra. Motives depicting the Samson legend of the Old Testament are found here, too. The
- 21 -
frescoes were painted around 1550, and – here as well as in other rooms – whitewashed again about fifty years later. This may have happened on the order of Count Wolfgang Ernst. Such a mixture of heathen and Christian motives must have been repugnant to him being an ardent adherent of Calvinism. When the paintings were rediscovered by chance, this white-washing turned out to have preserved them quite well: for centuries the frescoes had been protected against light and dampness. When the covering lime was carefully removed, the old paintings appeared again – some of them in colours as bright as just painted. Today, they are a special treasure in castle architecture.
In this room, among other things, the middle part of a sedan chair and a sledge are exhibited. The sledge – dating back to the Rococo and looking like a horse – was used for pleasure-rides on the frozen moats. To replace an older romanesque fire-place, a renaissance one was built around 1600, showing peculiar mannerist decorations. A coving of the old fire-place has been preserved in the wall to the adjacent room.
The following room had already been called "Painted Room" ("Gemaltes Zimmer") even before 1529, when the renaissance frescoes were painted. In fact, important parts of the gothic deco-rations have been preserved. The oldest parts are in the area of the windows facing the yard: figures of saints and – although only recognizable as a shadow – of a king sitting in judgement having an angel turning the "wheel of the world" (Weltenrad) under his feet. In 1951 a recess in the wall was rediscovered decorated by a consecrated cross, and, presumably, a little altar had been erected here – an indication that, at first, this room was used to celebrate church services, when the old chapel had been abandoned.
This is contrasted by heraldic wall decoration displaying the armorial colours of Ysenburg and Hanau. It was probably painted around 1332, when Henry II of Ysenburg married Adelheid of Hanau. Bride and bridegroom are represented in the arch of the
- 22 -
Guardhouse, Banquet-Hall
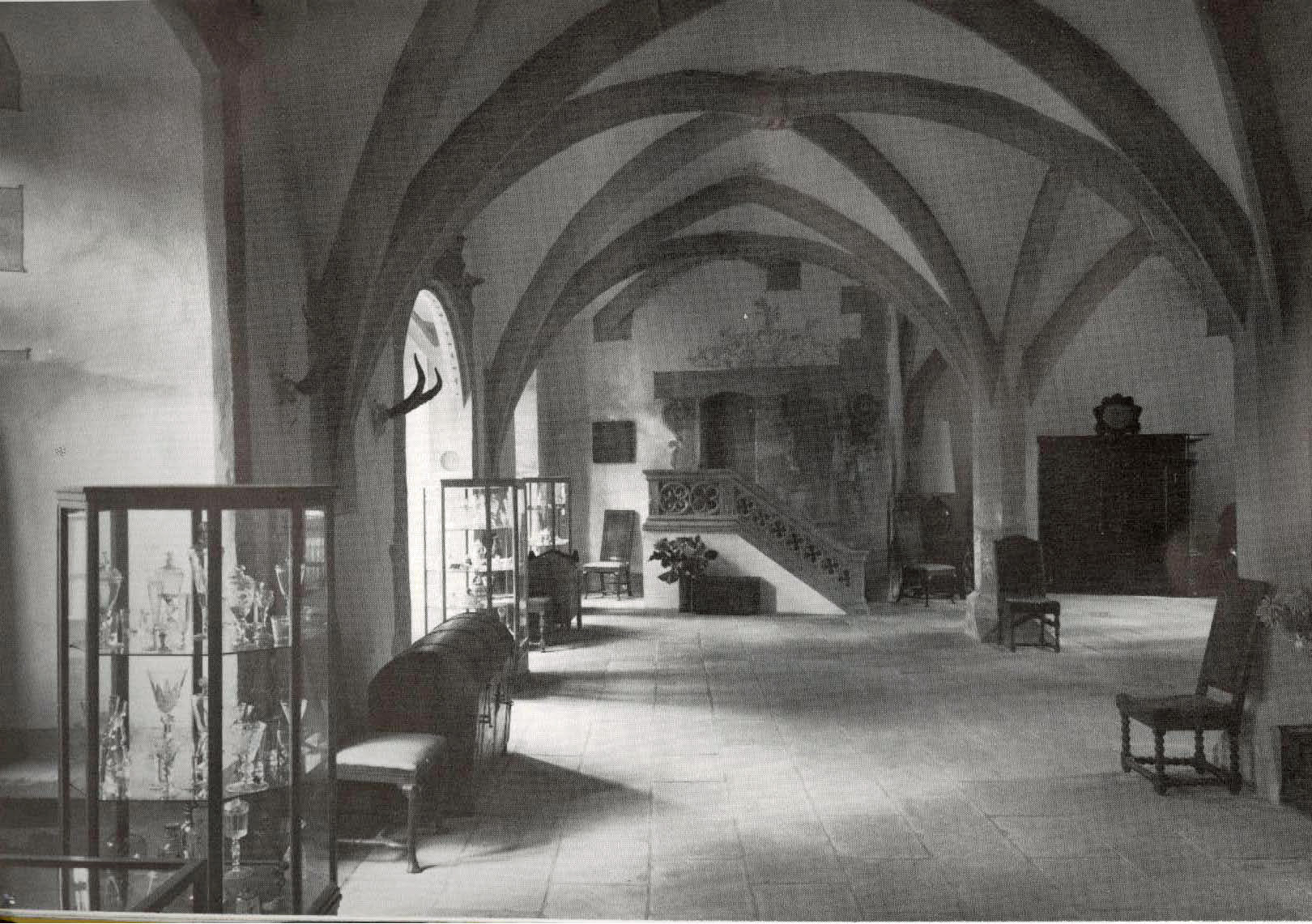
window facing the park: two knightly dressed figures, kneeling humbly. The frieze on the northern wall is something special: the coats of arms of the couple's ancestresses are displayed in a peculiar succession: it gives us an early example of a heraldic genealogy. Without disturbing the impression of the old room the renaissance painting – dating back to 1546 – fits in. Its creator is probably a member of a family of artists called Sanssdorfer from Gelnhausen. He must have seen Italian art with his own eyes. Thus, the powerful figures of prophets and evangelists – depicted in the panels of the vaulted ceiling – seem to have their prototypes in the Sistine Chapel of the Vatican.
The fresco at the right side of the entrance counts among the most beautiful works of art in Buedingen Castle. In a picturesque setting it allegorizes the different kinds of music: at the right, a person playing a chamber organ, a trombonist and a flutist symbolize church music. Among them the customer, Count Anton (1501 to 1560) is represented, too: clad in black, wearing a hat with feathers. Count Anton was a true child of his times – a promoter of the arts and of music. Thus, at the nearby Ronneburg, he ran a printing-office where contemporary music was published, too.
Possibly, Count Anton had this music fresco painted in remembrance of his consort Elizabeth of Wied, who had died in 1542. The woman depicted in the centre of the picture may indicate this. She is surrounded by young friends of music – all of them are clad in rich courtly costume and carrying musical instruments. Also a court jester with his castanets signifies the subject of courtly music. At the left, with the rhythmic triad of the sledge-hammers, the music of labour sounds. The panel above represents military music: the air resounds with the playing of a bagpiper, a drummer, and a piper. The little flute-playing monkey up in a tree recalling a stone-pine, must be read, presumably, as the ancient Greek god Pan, standing for the music of nature. Two musicians, attending to their playing at a table placed in the open air, symbolize table
- 24 -
music. The celestial sphere-melodies of three angels practising music on a translucent cloud round up the painting.
In this room a number of weapons and armours are displayed. Objects of the Christian cult call to the mind that this room had temporarily been used as a chapel. Here, too, curiosities are presented: a cork model of the castle, created in the 19th century, a velocipede, and two early wooden walking-wheels, called "Draisinen" after their inventor.
The eastern room of the residential quarters, too, shows rich mural paintings, although in various states of preservation. Here, likewise, Italian influences are recognizable. The eastern wall is decorated by a bathing scene, presumably the biblical Susan. On the side facing the yard a richly attired gentleman on horseback is admired by a group of young ladies. Of special interest in terms of the castle's building history is a fresco giving us the oldest pre-served representation of the castle: an apparent vista through a window with cross-like lattice shows the original moated castle with its moats and ramparts and ancient spire. This room, too, displays an abundance of exhibits: halberds, helmets, crossbows, and swords; pewter ware, faiences, old earthenware, and a peculiar cutlery for hunting parties, dating back to the 17th century, are shown in a glass cupboard. In addition to this, a late gothic wooden sculpture, an iron chest with complicated locks, and showcases with documents and curiosities from the history of civilization are exhibited here likewise. In the bay room you find examples of the older production of the traditional Waechtersbach earthenware factory, founded in 1832, and still in the possession of the princely house.
Via a little door, we enter the so-called .alchemist's kitchen. (Alchimistenkuche), where, until the 18th century, the court chemist performed his services. Therefore the little three-cornered room accommodates old pharmaceutical utensils and scientific instruments from the 18th and 19th century. In a recess in the
- 25 -
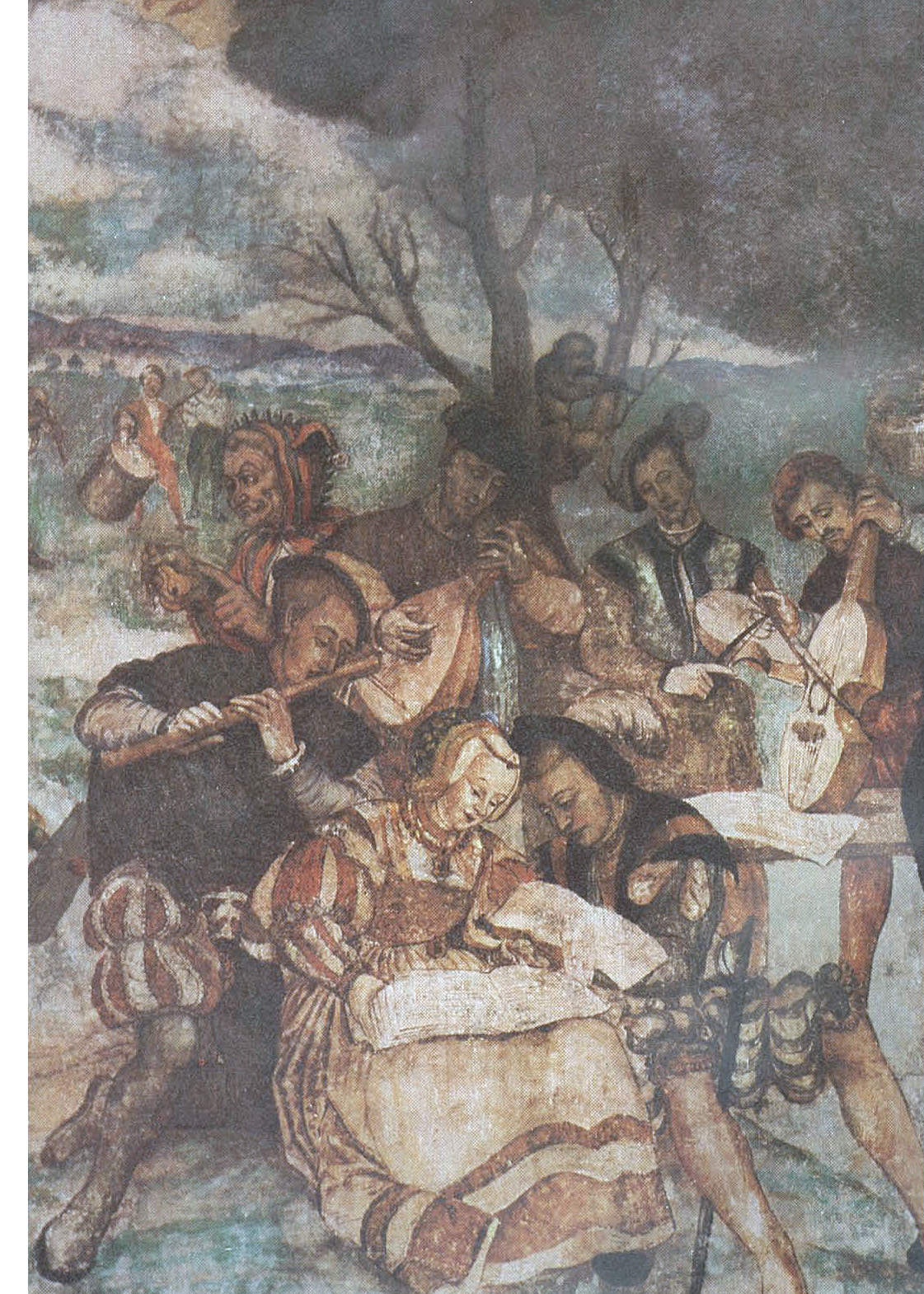
wall, formerly a privy ("Heimliches Gemach" = "secret apartment"), i. e. a corbelled garderobe, iron fetters, and iron collars are shown. They date back to the late 16th and 17th century, when witch-hunting in its worst forms raged in the town of Buedingen as it did elsewhere.
The tour now reaches a special climax: the gothic chapel of the castle. Despite of the irregular, difficult ground-plan, due to the form of the enclosing wall, the room develops a fine harmony and thus bears witness to the sensibility of 15th century architecture, that is the one of the late gothic period. The old wall, dating back to the times of the Staufen, serves as support for the columns and is crowned by a gallery. This gallery has a balustrade with elegant tracery decorations. High lancet windows, some of them still showing remnants of the old glass-staining, let broad daylight into the room. The founder of the chapel, Count Louis II, had escutcheons of his own ancestors as well as of those of his consort Maria of Nassau-Wiesbaden fixed at the points of intersection of the delicate net and stellar vaults.
The highlight of the interior are late gothic choir stalls carved from oak wood. An archive document lets us know, that this valuable work was created in 1497 to 1499 by Peter Schantz from Worms and by his assistant Michael Silge. It counts among the best productions of its time in the southern part of Germany.
Among the decorations is St. John the Evangelist, to whom the Catholic chapel was dedicated, and St. John the Baptist. The rear side panels of the pews show St. Agnes and St. Catherine, two saints particularly popular in the late Middle Ages. The panels behind the seats represent noble figures of prophets and kings from the Old Testament. The display of coats of arms in the front part indicates, that the pews were used by the counts and their families, too. The abundance of grotesque figures of animals presenting themselves in intertwined postures is particularly con-
- 27 -
Music Fresco, dated 1546 (Detail)
spicuous. The small carved heads of a bearded old man and a youth make us think of the two artists.
Possibly the original set had been completed by a late gothic high altar which was removed, presumably, in the time of the Reformation or in the transition to Calvinism at the latest. In its place an elegant sandstone pulpit displaying renaissance decorations was erected. This pulpit was an important piece of equipment in a reformed church service with its predominance of preaching the gospel. Among the decorations we find the date 1610 and the initials CB; this proves the pulpit to be one of the major works of the wellknown Buedingen stonemason Conrad Buettner.
Only a few catchwords may be said concerning further equipment of this room which, occasionally, is still used as house chapel by the princely family. In the choir area a tombstone is shown which dates back to the 14th century. It is a memorial to an old Ysenburg lord and had originally been erected in the monastery at Marienborn from where it was brought to Buedingen. (Due to the high level of ground water, Buedingen chapel had never served as burying-place for the Ysenburg family.) Two exhibits date back to the 15th century: a noticeable pieta above the entrance and the crucifix on the altar. In the upper part of the chapel a number of flags are displayed from the times of the Holy Roman Empire (Heiliges Roemisches Reich Deutscher Nation). At the wall of the gallery a huge Prussian naval flag is shown dating back to the times of the Napoleonic Wars (Freiheitskriege) being a particular rarity. Part of the guided tour are two rooms in the "Crooked Hall" building which are still used for private purposes by the owner of the castle and his family. Again the visitor is spellbound by the impressive architecture of the late gothic period: Buedingen Castle gives us a fine example of its excellent achievements. The vaulted ceiling, supported by a simple octagonal column in the middle, gives the rooms their particular character. The first one-bearing the historic name Count-Diether-Room (Graf-Diether-Stube) –
- 28 -
Gothic Court-Room
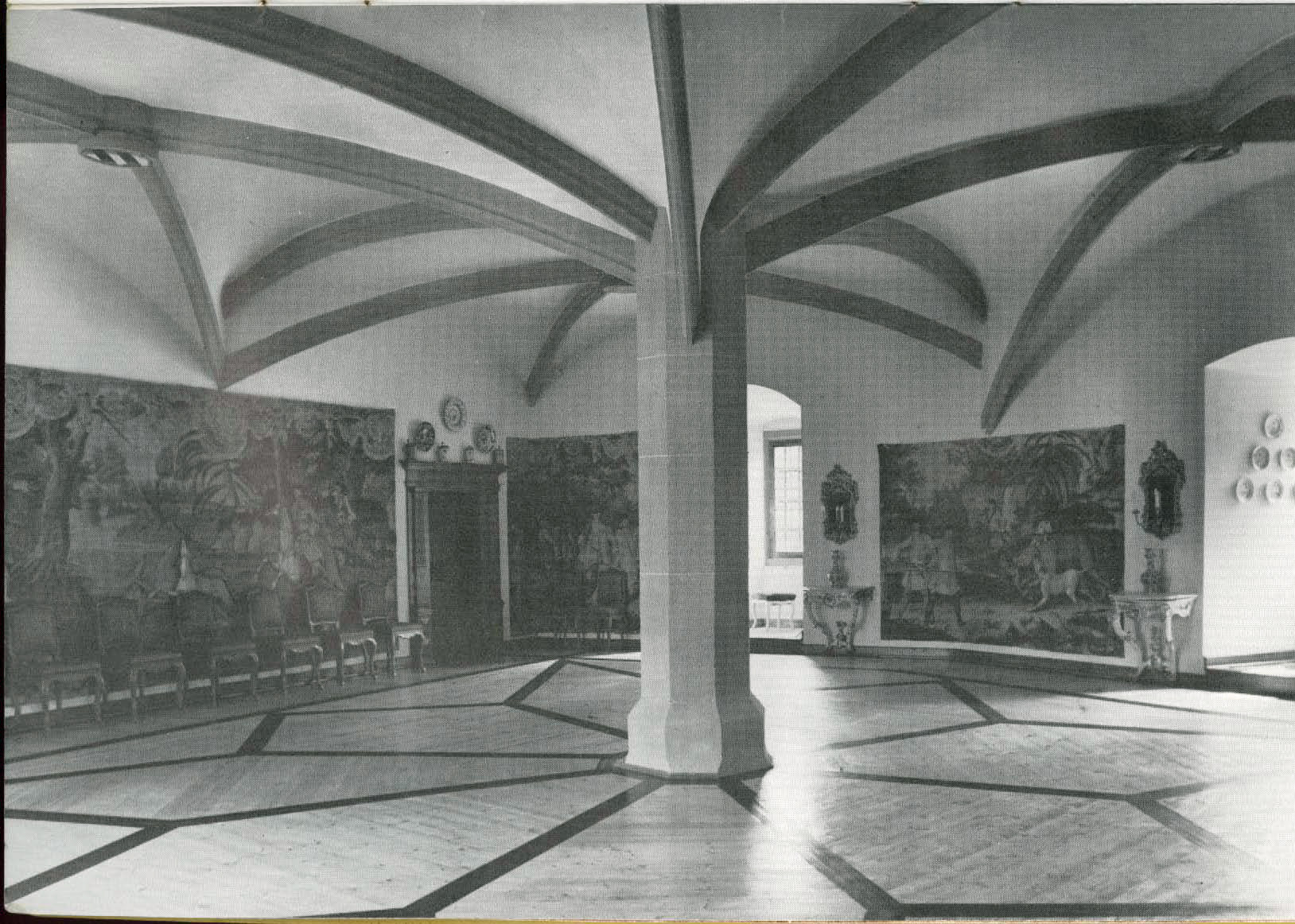
nowadays serves as drawing-room. It develops a very special atmosphere on winter evenings, when a fire crackles in the renaissance fire place diffusing a cosy warmth. During the day decorative brattices let in a soft and pleasant light. The eye is caught by a large mural painting representing a wintry hog-hunting. Dating back to the 16th century, it was rediscovered and restored, too. The background showing the outlines of a village in the snow is painted in the manner of the Dutch painter Breughel. In the centre a huge wild boar is shown coursed by stag-hounds. Perhaps a hunting episode – which had been in everybody's mouth at the time – induced Count Anton to have this picture painted. This talented gentleman had his personal device fixed immediately next to the painting. It uses the Count's initials and reads: Armut Vnd Yberfluss Gibt Zeitlich Betrubnis. In English it is something like: Poverty and plenty, both will breed temporal sorrow. The initials of the device mirror those of Count Anton's name and title: Anton Von Ysenburg Graf Zu Buedingen. Among the rich furniture in this room only two little stools may be mentioned. They display English influences and count among the earliest products of Abraham Roentgen. He was a cabinet-maker who opened his workshop at the Herrnhaag near Buedingen around 1745. Later, this workshop was transferred to Neuwied and under Abraham's son David it became famous all over Europe.
The second room – similar in its form, called court-room (Hofstube) – is used as a dining-hall during the hot season and for banquets. Here, the severe gothic forms communicate with the cheerful world of the rococo style: the walls are decorated with large tapestries displaying hunting motives painted in Riedinger's manner. Originally they hung in a little hunting castle of the Ysenburg family. They give us a good impression of hunting life in the 18th century. Console tables with candle-lit mirrors, choice faiences, and old vases from the Far East in a high quality are added to the equipment of this room.
- 30 -
Wintry Hog-Hunting. Detail of a Mural Painting
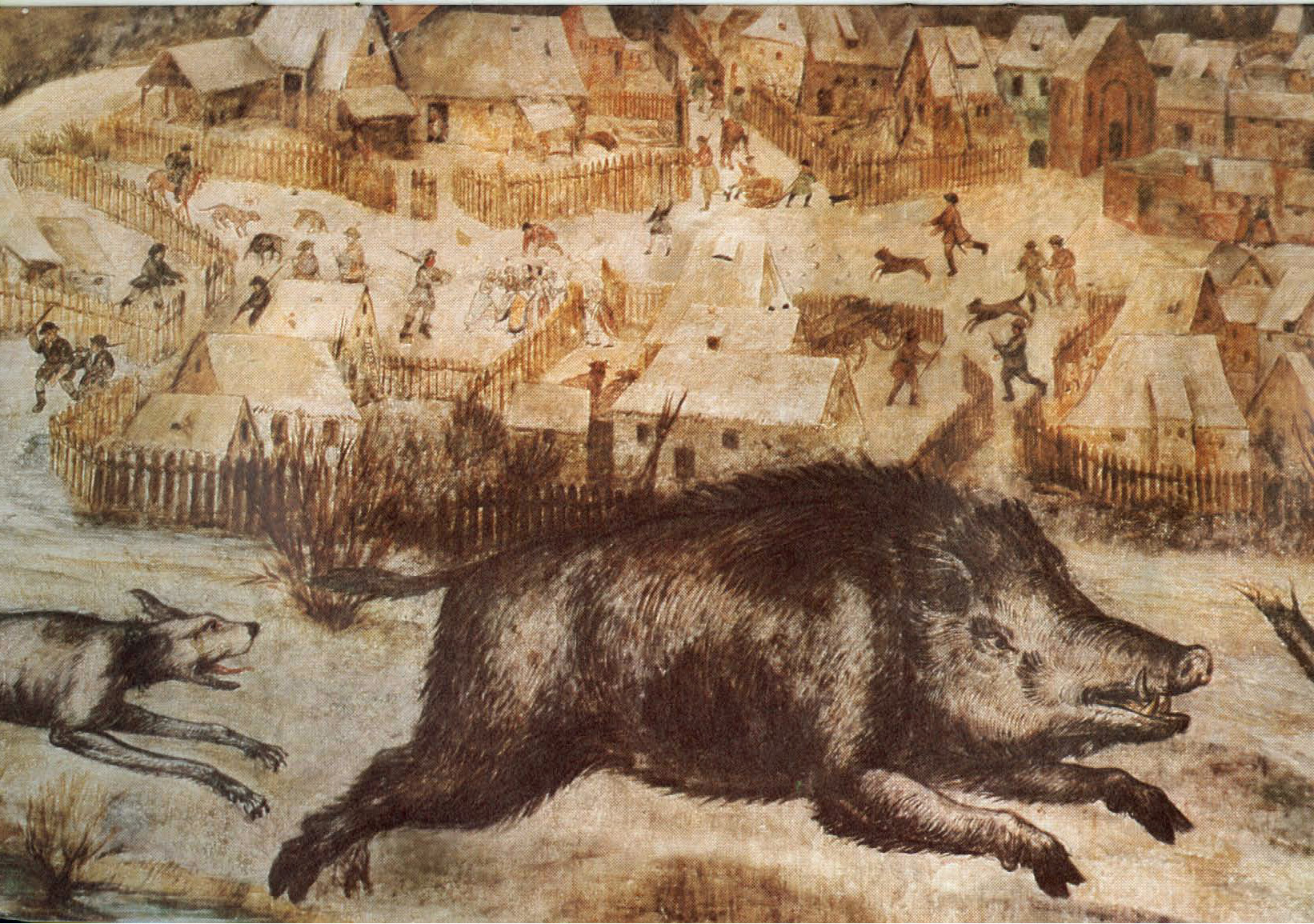
The guided tour ends in a room which again has a peculiar atmosphere of its own. Although the lower floor of the watch-house was finished in 1530, it nevertheless shows the spirit of the late gothic. Originally intended to be banquet hall it served as a store-room of the archive for more than 200 years. When the hall – supported by two columns – was cleared and restored in 1965, renaissance and early baroque decorations were rediscovered. The door to the staircase is framed by an elegant relief. This, too, is a piece of workmanship by the Buedingen stonemason Buettner, made around 1600. Also the sandstone stairs in this hall – nowadays leading up to the former study of the archivist – originate from Buettner's house at Buedingen.
This room derives its peculiar character from numerous hunting trophies coming from several continents. Among the exhibits are a grizzly bear, furs of black bears, and horns of elks and caribous from North America; elephants' tusks and skins from Africa; mountain-cocks and bustards. The domestic Buedingen forest added antlers of roe and red deer, the horns of a mufflon, and skins of wild boars. Choice furniture is exhibited, too, and selected items from the princely collection of glass and china are displayed in show-cases. A collection of tobacco-pipes must be mentioned as well as a Biedermeier doll's house (i. e. early Victorian) and a number of documents on the history of the Ysenburg family. The representative character of this hall and the other much more intimate rooms seen during this guided tour together add up to an impressive picture of a German stately home.
- 32 -